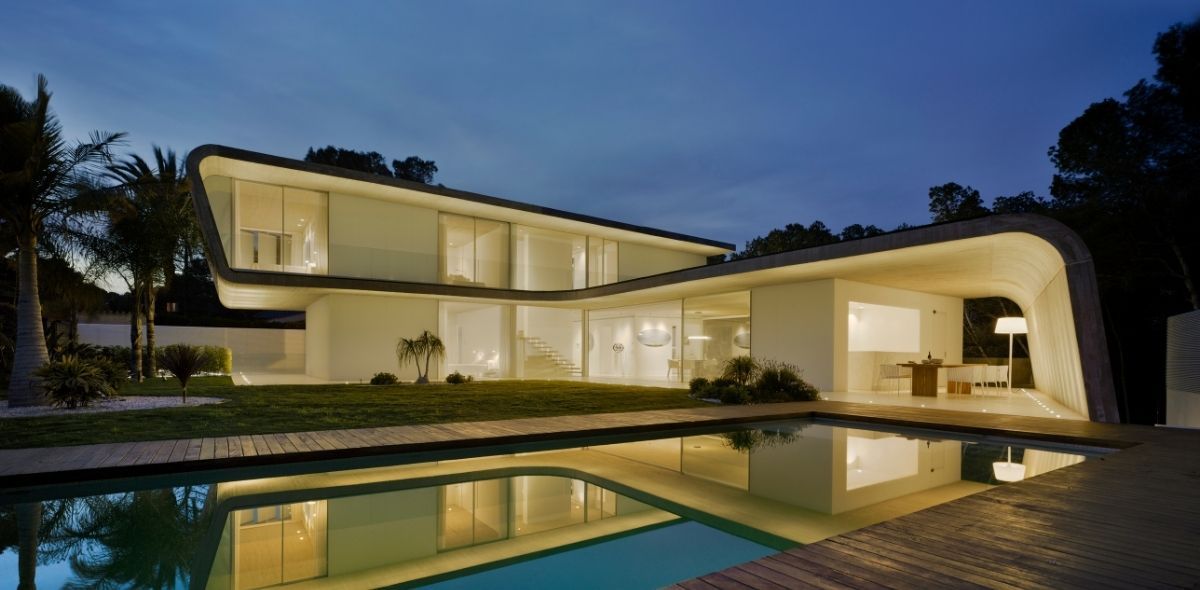The Mytaki Studio furnishes its Casa Campoamor project with the Twist collection by Oiside






Hand in hand: Mytaki Studio chooses the Twist collection by Oiside for the Casa Campoamor in Alicante.
Mytaki is a practice founded in 2006 with offices in Granada, Almería and Murcia. Its projects are inspired by the close relationship with site and their clients and one example of this connection is the Casa Campoamor in Alicante, a single family residence which has been furnished with the TWIST series by Oiside. We are talking to Luis Bravo about the holiday home made with concrete and glass, where inside and outside dissolve into one another.
The Casa Campoamor is visually very impressive. How did you start out on the project? Was it from a specific instruction, or a particular reference?
Before starting the project we didn’t have any specific instructions per se other than the usual planning limitations and programme requirements; regarding the look the client made it clear that they wanted a summer home for use during the holidays and that glass was a preferred material. In addition to creating something that would really stand out …
The structure of the house is very imposing, very horizontal, with curves, with playful spaces as well as the chosen materials. What came first the form or the materials?
The first thing we did was to create a sketch layout of how the main living spaces worked in relationship to one another, and to the site as well as studying this relationship in depth because the idea was to make a very open house, open to the pine forest that we have as a backdrop and the garden which we designed to face south. Once we had the functions of the main spaces worked out and how they would relate to the outdoors we came up with a concept using these curved elements to give the project a unique look. The materiality was a consequence of this decision.
What was the main technical challenge with the Campoamor project?
The technical challenge was to get everything that we needed for the house to fit within the design. As an aside I’d say that resolving indoor and outdoor spaces using concrete because given the requirement to insulate the concrete we were looking for a structural solution using the material which would incorporate the insulation; the result is that both sides are read as concrete.
What importance did you want either the inside or outside spaces to have? Casa Campoamor is a very transparent building.
An idea that we always had on the table was the “intermediate space” that would bring together the feel of an exterior and interior space. This is something that can be seen expressed in the living room: opening the sliding door fittings the sensation isn’t one of being ‘inside’ a home but rather ‘between’ the forest and the garden.
For the outdoor spaces you have worked with Oiside and the Twist furniture collection.
From the very start the client had seen this furniture and was convinced they wanted it for the project. It was our first collaboration with Oiside and I’d say that what really stands out is the quality, the detail as well as the design of the furniture which is really top end.
How would you describe your architecture and what does Casa Campoamor represent in your work?
This project could be seen as our maximum expression of a single family residence. We look at architecture from a site specific and programmatic point of view, we start to work from there; it was like that with Casa Campoamor. We always use Japanese architecture as a reference point because of its apparent simplicity (note the word ‘apparent’ because in fact that takes a lot more work); the name Mytaki came about because of a competition we were working on and stuck with us afterwards.